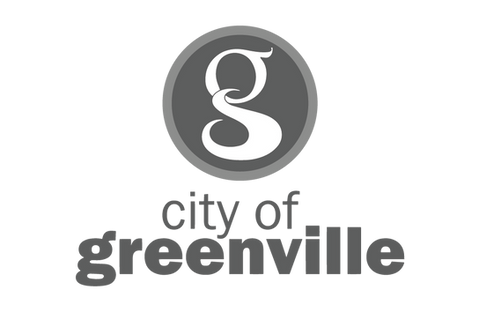CALL US: 864-506-5546

CUSTOM RENOVATIONS & REMODELS
All over the Upstate of South Carolina (Greenville, Anderson, Seneca) homes are being renovated, either in part or in their entirety. Whether it’s your kitchen, or attic space, or basement, or everything in between, the best part of transforming your home with Daniel Builders is our process of Building Trust. Clients we serve agree - those who entrust renovation projects to us receive a World Class experience while being guided through a myriad of complexities and questions - a challenge we have embraced since 2006.
RESIDENTIAL RENOVATIONS
AWARD WINNING RENOVATIONS


Living Room
CHARTWELL POINT | LAKE KEOWEE
The living area boasts a custom fireplace with painted wainscoting and a Cambria surround. Overhead the vaulted ceiling is detailed with Timber Truss Beams that draw the eye to appreciate this focal point in the space. 900 square feet of LVP flooring unifies the different spaces as a whole and the custom rail and wrought iron baluster design provides a beautiful anchor between the different living areas.
900 SQ FT | TIMBER TRUSS | LIVING AREA

Kitchen
BEACON DRIVE | KEOWEE KEY
The client’s vision was twofold for their kitchen – open the spaces to more livable, realistic proportions, and bring a decidedly more modern and exciting flair to the aesthetic. Decisions were made to expand the footprint of the kitchen by two feet which allowed for a 9’x4' central island; and to widen an existing passthrough between the kitchen and great room so homeowners could take in a view of the lake shore from their workspace. Flat panel custom cabinets in a combination of painted maple and stained sepele woods brought modern appeal without overwhelming the beautiful natural wood beams and soaring ceilings with skylights which are intended focal points.
9'X4' CENTRAL ISLAND | FLAT PANEL CUSTOM CABINETS | KITCHEN
PROUDLY RENOVATING THROUGHOUT UPSTATE SOUTH CAROLINA
COMMUNITIES
SEE ALL OUR AWARD WINNING RENOVATIONS & REMODELS
AWARDS





























